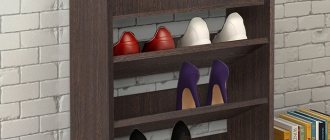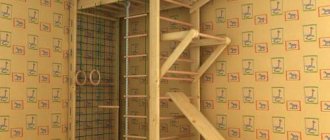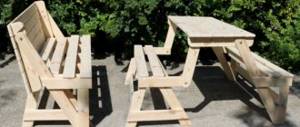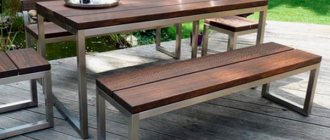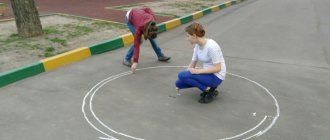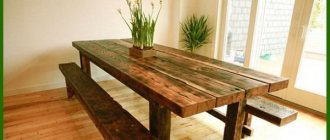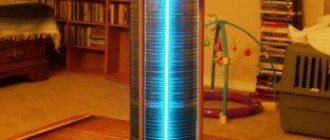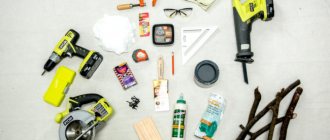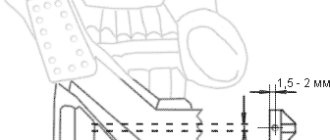Articles
All photos from the article
On your own property it is very difficult to do without a ladder - it will help you get into the attic and will make access to the second floor easier. The device is so in demand that many people prefer to have several versions of it, and most often make them themselves.
In particular, today we will talk about the two most popular ones - one-piece and folding. Read below, and at the end of the article you will no longer have any “blank spots” associated with the manufacture of this design.
In the photo - wooden ladders can serve as stationary ladders
Requirements for ladders
The design of wooden ladders is regulated by GOST 26887-86, where clause 7.4.25 reflects the general technical conditions that it must comply with.
There are a number of requirements for these stairs
An extension ladder should not be more than 5 m in length; such a structure is made from high-quality hardwood timber. Bars with a core are not used for steps. The distance between the strings (vertical posts) is from 45 to 80 centimeters. The height of the first step should be no more than 40 centimeters.
The distance between the steps is also regulated; it can be from 30 to 34 centimeters.
If the attached structure is intended for installation on loose soils (for example, during gardening), metal fittings with pins are installed at its ends, allowing the product to be securely fastened in the ground. For work indoors or on a hard, smooth surface, rubber pads or shoes are attached to the lower supports of the ladder.
Often the upper edge of the stairs is equipped with metal hooks so that the structure can be further secured if necessary.
In this video you will learn how to make a similar staircase:
At the level of the lower and upper steps, and for a long length - every 2 meters, the bowstrings are additionally fastened with tie bolts.
The height of the first step should not exceed 40 centimeters.
For production, wood is selected that is free from cracks, knots, resin pockets and other defects. Coniferous wood is usually used.
All elements must be sanded to avoid burrs and treated with protective compounds to prevent rotting and mold, this will significantly increase the life of the product. Since the design is subject to increased danger during operation, you should be very careful about the recommendations for manufacturing and selection of materials.
Types of ladders
Folding models take up less space
Essentially, a wooden ladder consists of two vertical posts on which horizontal rungs are attached. Modern designs differ in quality and technical characteristics:
- simple;
- retractable;
- foldable.
Everyone chooses a universal lift based on the direction of use.
A ready-made staircase can be purchased at the store. Aluminum products are purchased more often. Their cost is high, so it makes sense to assemble the stairs yourself. Steel and aluminum parts are not used; wood is used, which is cheaper than metal.
As the height increases, more steps are made; single-section designs are made taking into account human anthropometry, for example, the height of the owner. Such structures are never screw-type, only with a direct arrangement of support bars. The devices can stand freely, rest on the wall obliquely or vertically, or be mounted.
Simple
Simple ladder
The ladder needs support for stable standing (wall, pillar, tree trunk). There are simple single-layer ladders that are hung on vertical railings or, for example, on the ridge of a roof to carry out roof repairs. There are buildings that reach a height of 20 m; they are used in unusual situations or in unforeseen circumstances, for example, a fire.
A simple version involves assembling a ladder without hinges and retractable structures. The frame consists of two vertical beams (50 x 75 mm), on which transverse wooden plates are fixed. Transverse reinforcements are used to tighten the strings (beams). The surface of the steps is made corrugated or filled with longitudinal protruding stripes.
There is no need to do a drawing and calculation for such a staircase, since the structure belongs to the category of elementary. On the vertical girders, cuts are made to half the thickness of the timber, into which the crossbars are inserted. The steps fit firmly into the recesses so that their edges are flush with the outside.
For stairs higher than 3 m, bars 50 x 100 mm are used. This product has significant weight and its structure has its own characteristics. The bottom is always made wider than the top to provide additional stability. For the roofing ladder, parts are made at the top, the slope of which corresponds to the slope of the roof slopes, so that they can cling tightly to the ridge.
Retractable
The appearance of such products resembles the standard design, but they differ in that they can be adjusted in height. The structure includes several retractable sections.
The segments are pulled out using guide rollers made of steel. Previously, such elements were used to remove ladders on fire trucks, but now the devices have found application in the private sector.
Types of retractable structures:
- transformers;
- telescopic.
The lifting height of a person can be set at the required level. At the same time, retractable stairs are mobile and light in weight. The disadvantage is the low stability of the stairs if they are opened to their full height.
The use of retractable ladders falls into the category of high-altitude work with an increased degree of danger, therefore the assembly is subject to increased reliability requirements.
The places where the crossbars are attached to the bowstring are treated with antiseptics and anti-corrosion compounds.
Folding
Folding wooden portable ladder
Folding options differ from straight ones in that several sections are fastened with hinges, but do not extend in height, but fold out. When assembled, the models are a compact block; when disassembled, they become a tall staircase. Such products are often fixed permanently for lifting into the attic. The owner pulls the release of the ladder, it unfolds and turns into a convenient ladder.
Folding products are difficult to design so that all parts interact flawlessly. In addition to the cost of wood, standard ties and hardware, movable metal units of complex structure are added, which have a high price. Folding models require precise assembly and complex installation.
Folding options include stepladders - these are the simplest models for which cheap standard hinges are installed.
Folding stairs are made in the form of a staircase with a supporting frame on the other side or in the form of a double staircase on both sides.
The reliability of the staircase depends on the angle of its opening; the larger it is, the more stable the structure.
Folding varieties include rope ladders, where the steps are made of wood and ropes are installed instead of strings.
Pros and cons of wooden stairs
When choosing a wooden structure, people are usually guided by the following criteria:
- low cost of necessary materials;
- ease of self-production;
- low weight of the structure;
- many owners prefer to use products made from natural materials in their home and garden;
- minimum tools for work;
- dry wood is a dielectric; a wooden ladder is safer for electrical installation work.
However, it should be remembered that such a product also has disadvantages:
- wood is a less durable material compared to metal;
- In order for the ladder to serve for a long time, it is necessary to store it in dry, ventilated areas;
- Over time, a wooden staircase dries out and loses its visual appeal;
- In order for operation to be safe, the strength of the structure should be checked every six months - there should be no deep cracks or signs of rotting.
If the staircase is made from high-quality materials, do not forget to treat it with protective compounds and store it properly, it will serve the owner for many years.
Advantages and disadvantages of wooden stairs
Wood products have low load-bearing capacity and may crack in dry conditions
Due to their low weight, wooden models can be carried effortlessly, so the work area can be accessible from all sides. The cost of wood is lower than metal, working with wood does not require special skills - anyone who sets a goal can make a mobile device for lifting. For standard models, it is enough to know how to use a saw, plane, and chisel.
For folding ladders to the attic in a living space, you can choose a pattern and texture of the material that matches other interior decorations.
Ice does not form on wood steps, unlike metal options, so the risk of falling is reduced.
Disadvantages of wooden stairs:
- the structures have a small margin of safety and low load capacity - most products cannot withstand a weight of over 200 kg;
- due to the small supporting area, such ladders are not very stable;
- Portable models do not have railings, making it awkward to climb up and down.
Wood is a sensitive material and requires regular maintenance. At low humidity, the product may crack, so the surface is treated with protective agents. Boards last 15-20 years depending on the intensity of use and load.
Calculation of staircase strength
It is not difficult to make a wooden ladder with your own hands; the structure can be straight or slightly widen towards the bottom, then it will be more stable. To determine the required number of steps, the length of the string must be divided by the distance between the steps. The resulting value is never a whole number; the remainder is added to the distance from the beginning of the stairs to the first step.
For clarity, before starting work, you should draw a diagram on which you should note the number of steps, the distance between them, and the places where the ties are attached. If difficulties arise with the execution of the drawing and calculations, you can look for ready-made calculations on our website. It should be borne in mind that too small a distance between steps will make the climb inconvenient, and too large - dangerous for the worker. Strength calculations are made using formulas that are easy to find on our portal.
If you don’t want to bother with this, you should refer to the GOST requirements: for bowstrings up to 3 meters, use bars with a minimum cross-section of 40×50 mm; over 3 meters - 40×80 mm; for steps - 35x40 mm. Strength tests are carried out annually: alternately, a weight of at least 120 kg is loaded onto each step, installed at an angle of 60-75°.
Don't forget to calculate the strength of the stairs
Making stairs
Connection types
Naturally, all of the above requirements apply to ladders used at construction sites and industrial enterprises. For a private house, a simpler design will be sufficient - but it also needs to be made correctly. Below we will tell you how to make a wooden ladder with your own hands. (see also Attic stairs)
To begin with, you should decide on the staircase diagram itself.
There are several ways to connect a bowstring to steps, and below we will look at the most commonly used:
- Surface mounting . This connection method is the simplest: we lay the boards used as steps on longitudinal bars and fix them with nails. The disadvantage is that you have to stand on the edge of the board, which is very inconvenient.
- Invoice with insert . With this method of fastening, the steps are made not from boards, but from beams of square or similar cross-section. Under each block on the string, a selection is made into which a step is installed.
Scheme of oblique tenon connection
- A tenon connection involves the formation of protrusions - tenons - at the ends of the steps. The spikes are inserted into grooves on the bowstrings, providing reliable fixation.
Advice! For the most durable fastening, the tenon can be made not straight, but inclined.
Materials
What do we need for work?
The list of materials is very modest:
- First, we need two long bars for the bowstring. Any coniferous tree will do, as long as it is smooth, without knots, cracks or cross-layers.
Bars-blanks
- If the dimensions of our product do not exceed 3 meters, then it is enough to take bars with a cross-section of 40x50 mm. For longer stairs, it is worth using blanks 40x80 mm: although their price will be higher, but we will get a solid margin of safety.
- We also make the steps from pine timber. The optimal cross-section is about 35x40 mm. The requirements for wood are the same as for a bowstring.
Advice! For work, it is worth using dried wood, pre-treated with an antiseptic.
Blanks for elements
When the materials are available, you can begin work and make the stairs.
The manufacturing instructions are as follows:
- We cut blanks for vertical racks to the required size and process them with a plane. There should be no splinters, knots, etc. left on the surface of the beams.
- We lay the workpieces so that the distance between the lower supports is about 400 mm, and between the upper ones – 300 mm. We connect the beams with fastening strips, preventing them from moving.
- We also plan the blanks for the steps using a plane. To ensure comfortable movement on the stairs, the corners of the bars are partially rounded.
Thorn on the step
- We distribute the steps between the vertical supports, observing the standard distance (from 30 to 34 cm). We number the blanks and cut them to length in accordance with the required dimensions.
- Using a furniture router or circular saw, we cut out 15x30 mm tenons at the ends of the steps.
- Having removed the temporary fastenings from the strings, we hollow out grooves in them for installing the steps. The dimensions of the groove should be such that the tenon fits completely into it with little resistance.
Assembly of the structure
After completing these works, we proceed to the final assembly:
- Lubricate the tenons and grooves with wood glue.
- We insert the steps into the corresponding holes on the bowstrings, starting from the top edge.
- In the assembled staircase, we drill holes under the top and bottom steps and insert tie bolts into them. Secure the tie with nuts and wide washers.
- We also install couplers every 2 meters of the length of the stairs.
Attaching the screed
When the glue has dried, sand the stairs and treat them with wood impregnation. The finished product can be varnished or painted.
Tools and materials
For work you will need high-quality, dried wood without cracks, knots and other defects. The following will be useful for work:
- hammer;
- chisel;
- saw;
- electric drill and drills;
- grinding machine or sandpaper;
- tape measure and pencil;
- bolts for screed.
Additionally, a screwdriver and a workbench may be useful. If the steps of the stairs were fastened with nails or self-tapping screws, you should be especially careful during operation. Metal elements are subject to corrosion and can become loose under load.
Manufacturing instructions
It should be remembered that the obvious way to make an extension ladder with your own hands - simply placing steps on top of parallel vertical posts - is incorrect and dangerous.
The structure is made from dry, first-class bars. Before starting work, the wood is treated with an antiseptic and dried. When making a folding ladder or stepladder, special hinge joints are additionally purchased. With their help, it is easy to build a folding structure that is convenient to store.
Types of connections
Tenon and groove
The safest and most correct for an extension ladder is the tongue-and-groove connection.
Spikes are made along the edges of the bars for the steps, grooves are hollowed out in the string bars at the pre-designated locations of the steps. The grooves and tenons are treated with high-quality glue, after which the tenons, for greater joint strength, can be wrapped in 1-2 layers of bandage and glue applied to them again.
The structural elements treated with glue are connected. The fastening must be tight. Pinch bolts are installed under the bottom and top steps of the stairs. They must be secured with nuts and large washers. If the staircase is long, then additionally such bolts are installed every 2 meters.
Inset
This is a simple and accessible way for almost everyone to make an extension ladder with their own hands.
In this case, using a chisel, a sample is made for each step. The step bars are tightly installed into it and secured with nails or self-tapping screws. The screw caps are completely recessed. It is necessary to pay special attention to the quality of hardware for such a design. In this case, the screws should not be painted over so that they can be easily replaced if necessary.
After manufacturing, hooks are installed on it. In the case where the product is supposed to be installed on different bases, the brackets with pins and anti-slip shoes can be made removable.
