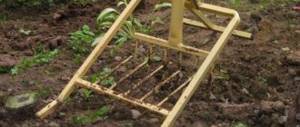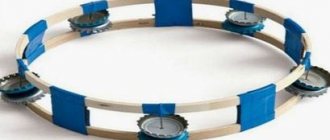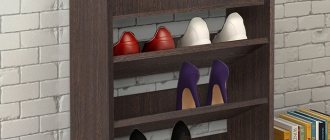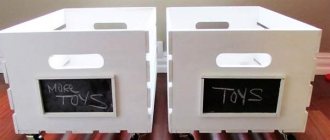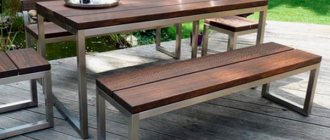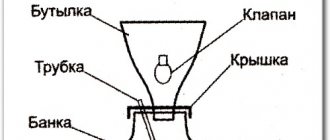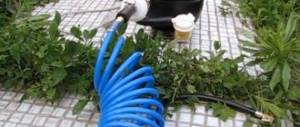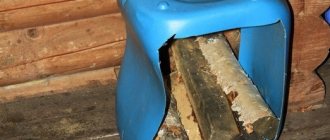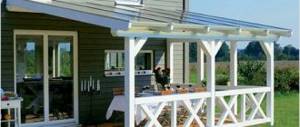In this photo review we want to tell and show you how to build your own wall for storing tools and lumber. We bring to your attention the experience of a famous Canadian carpenter-blogger with the nickname Samurai Carpenter. We hope that this review of the process of making this wall will inspire you to create your own tool storage system!
For many years, a Canadian carpenter had a desire to build a tool storage wall that would not only allow him to store his tools and keep them in perfect order, but would also attract the attention of anyone who entered the Workshop. And finally, he got down to business! For the conversion he used Meranti plywood and the trim pieces are mostly spruce with a mix of some western maple, cherry, cedar and walnut thrown in to play with contrasts and highlight the beauty of the wood used: Before the conversion it was a typical woodworker's shop with “yet” an unattractive wall and a lack of places to store tools:
Everything is as usual: such an easy but constant creative “order”. There was a place for axes and a hunting rifle. But for now, the only place for Veritas planes is the workbench.
So, let's look at the process in detail. The work was carried out in three stages:
- Wall covering
- Manufacturing of boxes, shelves and canopies
- Decorating a wall for lumber storage
Organization of space
Light tools should be placed at the top, and heavy tools at the bottom.
You already know how to make the simplest tool cabinet, but to make it convenient to use, it is important to make the inside as comfortable as possible. To do this, use shelves and hooks, drawers and other devices.
The most common version of internal organization is considered to be internal division into three parts:
- Upper. Regular shelves or with special holes. It is better to store light items here (such as nails, screws, screws, keys and others).
- Bottom. It is convenient to place shelves and drawers here, thus providing convenient storage for heavy tools (screwdrivers, drills, adjustable wrenches, hammers, etc.).
- Walls and doors. It is worth noting that heavy parts should be fastened in the center, and light ones along the edges and on the doors. To do this, use ordinary nails and screws. You can also glue boxes in which the necessary little things will be stored.
The organization of the internal space depends entirely on the number of tools. The more there are, the more shelves, drawers, boxes and other compartments are needed.
Materials and tools
To assemble the cabinet you will need:
- Boards. The best option is pine. As for quantity, you should focus on the desired sizes. An important point is the thickness of the material. The fact is that a closet usually uses not only shelves, but also the walls themselves. Accordingly, if you plan to place heavy metal tools on the walls, then the board should be selected with maximum thickness.
- Plywood. This material is used to create partitions. You can also use it to make the back wall of a cabinet if you do not plan to store heavy tools or use the wall as a “shelf.” But such sheets are not suitable for the bottom, since they cannot withstand heavy loads. Again, the amount of plywood is determined by the dimensions of the box and the partitions.
- Beam. It is best if it is made from the same type of wood that was used in the boards. It will be needed to equip the cabinet with legs or runners. The optimal size is 50x50.
- Metal corners. Here you only need those elements that are used in the construction of furniture, as they are characterized by increased strength. If you want to make a closet with opening doors, then you should immediately take care of the hinges.
- Screwdriver. The tool will need appropriate drills and bits.
- Electric saw or hacksaw.
- Furniture screws. But when purchasing them, you immediately need to take care of special nuts for them. It is advisable to opt for brass products, since this material is highly resistant to moisture. This is especially important for those who plan to place their closet on the balcony.
- Self-tapping screws. These fasteners will be needed to secure the auxiliary fasteners. Here you can get by with galvanized elements. But in addition, it is worth keeping nails on hand, although some recommend discarding them, since wood tends to dry out, which means that the fastening will weaken over time.
Once all the materials and tools are on hand, you can start working.
Tool holder
Drawings of tool cabinet parts.
The next important point in the manufacture of such a cabinet is the mounting of various tools in it. After all, this is exactly what it was created for.
Of course, all heavy tools should be located in the central part, which is securely mounted on the wall.
Lighter things are located in the doors, as moving parts. You can make full use of your imagination to ensure that everything is at hand and the tool is convenient to use.
For example, you can attach metal or plastic boxes with various small things to the doors: nails, screws, bolts, etc.
At the very bottom of the central part, you can provide mounts for heavy tools, such as a hammer drill or grinder.
Addition
The cabinet can be supplemented with lighting
Depending on where the cabinet will be used, you can supplement it with various convenient things, such as lighting. Often garage lighting is not enough to easily find the right tool, so additional lighting will be very helpful. If you understand electricity and do not plan to move the shelf, then you can make automatic lighting.
Place the cabinet in the desired location. Determine the cable length. Using screws, secure to the ceiling or walls. If convenient, you can run it under the baseboard or stove. Then place the lid and close it. After carrying out the manipulations, we proceed to the serial connection according to the “phase-zero” circuit. We do everything with the electricity turned off for safety reasons.
Another lighting option is a halogen lamp. This method is used for large structures. Ready-made kits are available for sale. They include: a switch, transformers, the lamp itself, a connector and the required number of wires. You just need to put everything together sequentially.
LED strip - the simplest lighting option
The simplest and no less effective way is LED strip. It is convenient to use even for an iron cabinet. Such tapes can be purchased as reels, which are sold from 5 to 10 meters, or by purchasing several meters separately. To install such lighting you will additionally need: a power supply, a controller and a wire with a plug at the end so that it can be connected to the power supply.
Connection steps
We connect the block, cable and controller. The wires must be connected by color using a soldering iron. We check the operation of all light bulbs. Using the adhesive side, we attach the backlight in the right places.
Materials
- Side walls, 2 pcs., 1220x100x25, Pine
- Cover, 1 piece, 1220x100x25, Pine
- Bottom, 1 piece, 1220x100x25, Pine
- Shelves, 3 pcs., 1220x100x25, Pine
- Partitions, 4 pcs., 100x100x25, Pine
- Door side walls, 4 pcs., 1220x75x25, Pine
- Door lintels, 2 pcs., 610×75-25, Pine
- Lower door lintels, 2 pcs., 610×75-25, Pine
- Rail-limiter, 1 pc., 1220x12x12, Pine
- Door shelves with grooves, 2 pcs., 610x75x25, Pine
- Slats for edging the edges of cabinet shelves, 3 pcs., 1220x12x12, Pine
- Block for storing chisels, 1 pc., 1220x50x50, Pine
- Cabinet back wall, 1 piece, 1220x1220x12, Plywood
- Door front walls, 2 pcs., 1220x610x12, Plywood
- Boards for attaching the cabinet to the wall, 2 pcs., 1220x100x25, Pine
Convenient tool storage options
A craftsman who wants to save money can use scrap materials to make shelves and racks.
Complex mechanisms that contain movable elements are best stored in specially designated places for their placement.
To
correctly arrange products in the garage and ensure complete order , the following devices are distinguished:
- On racks and shelves.
- On shelves and stands.
- In cabinets and on panels.
Their modifications can be as follows:
- Closed and open.
- Mounted or stationary.
- Mobile type.
To make them, you can use metal or wood . Small parts can be used to create wall-mounted shelves. They are placed no higher than the car owner’s chin. If the product is used frequently, you can prepare open structures for storing things.
Such designs are ergonomic, which means they can easily be made independently. To store car tires and large appliances, you need to create large and strong racks.
To develop a convenient tool storage system, it is important to provide drawers. They will protect parts from dust. You can also rationalize the use of side walls. Using tool mounts, you can equip a place to secure the plane.
If you consider yourself a skilled craftsman, you can make shelves from chipboard sheets. And to fix them on the wall, you can use metal tin cans.
Assembly steps
Tool cabinet yourself
To assemble a tool cabinet with your own hands, you need design drawings.
You can create them yourself, or you can simply find an interesting option on the Internet.
In the first case, a simple sketch will do.
The main thing is to determine for yourself the dimensions of the back and side walls, and also pay attention to the parameters of the lid and tray.
The main thing here is not to forget that when planning shelves, it is worth remembering the thickness of the boards, which will “eat up” a certain part of the space.
To create a tool box, you must perform the following steps:
- To make the legs, the timber is sawn into 4 identical cubes (50x50x50). It is recommended to fix them on runners made of the same material. The runners themselves are attached perpendicular to the sides of the cabinet, which indicate the length.
- Next, all wooden elements are processed. For such purposes, an antifungal solution is used. It will help protect the wood from rot and mold. As soon as the coating has dried, all parts are coated with wood primer, and when this layer is dry, Aquastop is used. BUT! Such work is carried out only with planed boards, and it is advisable that all materials are pre-cut into the required size parts.
- The first thing that is assembled in the closet is the frame. According to the drawing, the boards are adjusted according to the parameters, after which the side walls, bottom and lid are assembled. In the case of narrow elements, it is allowed to use two combined boards, but the main thing is to ensure that there are no gaps at the joints. Fixation is carried out using self-tapping screws. Thus, an external frame on temporary fasteners should be obtained.
- Now proceed to the main fixation. For these purposes, all connecting points are secured using furniture corners. Here, too, self-tapping screws or nails are used first. Next, furniture screws and nuts are screwed in, after drilling the corresponding holes in the right places. The most difficult part is drilling the holes at the end of the stroke in the shelves, lid and bottom. As a result, it turns out that their ends will have drilled holes. IMPORTANT! The length of the drill is selected to match the length of the screw.
- Now let's move on to the legs. A beam is attached to the bottom of the box, on the reverse side, like runners. There is no need for heavy-duty fasteners, so you can get by with simple self-tapping screws. Next, pre-prepared legs are mounted to them in the corners.
- As for the boxes, this work is carried out by knocking down a frame of the desired shape and size, where the bottom is nailed down. If shelves are needed, cuts are made on the inside where the partitions will be installed. They can be made from plywood.
If desired, doors can be attached to such a box, after which the entire product is varnished.

